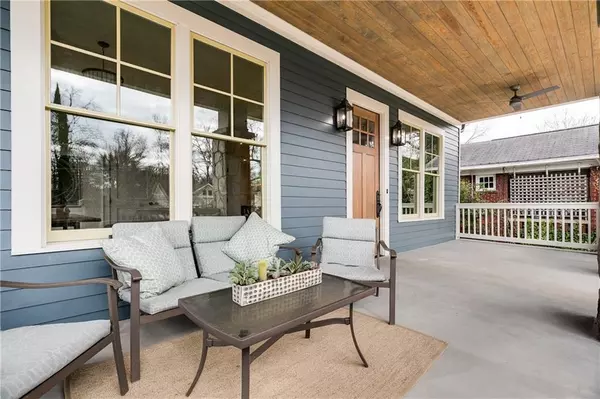For more information regarding the value of a property, please contact us for a free consultation.
Key Details
Sold Price $1,240,000
Property Type Single Family Home
Sub Type Single Family Residence
Listing Status Sold
Purchase Type For Sale
Square Footage 3,560 sqft
Price per Sqft $348
Subdivision Virginia Highlands
MLS Listing ID 6664246
Sold Date 04/30/20
Style Bungalow, Craftsman, Traditional
Bedrooms 5
Full Baths 4
Originating Board FMLS API
Year Built 1920
Annual Tax Amount $10,272
Tax Year 2019
Lot Size 8,298 Sqft
Property Description
Classic 1920s Craftsman Bungalow expertly expanded and reimagined for contemporary living just steps from the Beltline, Piedmont Park, Ponce City Market.
Sited on one of Va-Hi's best streets with double sidewalks, this like new 'to the studs' renovation by Cornerstone of Atlanta enjoys Midtown views, luxury finishes and soaring 10.5 main floor ceilings. Linger on the enormously gracious front porch with original granite columns to survey city skyscrapers amid the trees. Charming original masonry fireplace anchors living area, which flows graciously into the formal dining room and lavish chef's kitchen with marble countertops. Additional first floor spaces include wet bar and walk in pantry, window lined office-5th bedroom, additional guest room/den, oversized family room overlooking extremely private, fenced-in flat back yard: perfect for kids, pets and gardening. All three second floor bedrooms are en suite, and provide oversized, customized closets. An upstairs bonus room can be utilized as second office, nursery, workout space. Loads of clean, easy access attic storage.
The inviting master suite is pure luxury: treetop views, extensive walk in closet, five star master bath with tiled walk-in shower, soaking tub, marble floors, double vanities. Gated, off street parking for two cars, backyard deck and large yard for indoor/outdoor dining and entertaining. Intown living at its best!
Location
State GA
County Fulton
Rooms
Other Rooms None
Basement Crawl Space, Exterior Entry
Dining Room Butlers Pantry, Open Concept
Interior
Interior Features Bookcases, Disappearing Attic Stairs, Entrance Foyer, High Ceilings 10 ft Main, His and Hers Closets, Low Flow Plumbing Fixtures, Walk-In Closet(s), Wet Bar
Heating Central, Heat Pump, Natural Gas, Zoned
Cooling Central Air, Heat Pump, Zoned
Flooring Ceramic Tile, Concrete, Hardwood
Fireplaces Number 1
Fireplaces Type Gas Log, Living Room, Masonry
Laundry Laundry Room, Upper Level
Exterior
Exterior Feature Private Front Entry, Private Rear Entry, Private Yard
Garage Driveway, Kitchen Level, Parking Pad
Fence Back Yard, Fenced, Privacy, Wood
Pool None
Community Features Near Beltline, Near Marta, Near Schools, Near Shopping, Near Trails/Greenway, Park, Playground, Public Transportation, Sidewalks, Street Lights, Other
Utilities Available Cable Available, Electricity Available, Natural Gas Available, Phone Available, Sewer Available, Underground Utilities, Water Available
View City
Roof Type Shingle
Building
Lot Description Back Yard, Front Yard, Landscaped, Level, Sloped
Story Two
Sewer Public Sewer
Water Public
New Construction No
Schools
Elementary Schools Springdale Park
Middle Schools David T Howard
High Schools Grady
Others
Senior Community no
Special Listing Condition None
Read Less Info
Want to know what your home might be worth? Contact us for a FREE valuation!

Our team is ready to help you sell your home for the highest possible price ASAP

Bought with Keller Williams Realty Metro Atl
GET MORE INFORMATION






