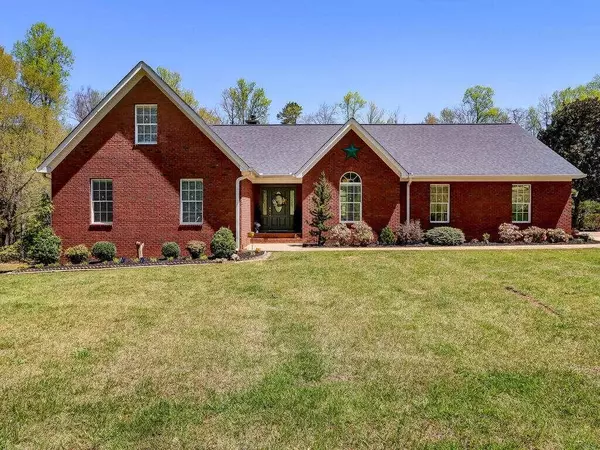For more information regarding the value of a property, please contact us for a free consultation.
Key Details
Sold Price $810,000
Property Type Single Family Home
Sub Type Single Family Residence
Listing Status Sold
Purchase Type For Sale
Square Footage 4,075 sqft
Price per Sqft $198
MLS Listing ID 7034391
Sold Date 05/23/22
Style Ranch, Traditional
Bedrooms 5
Full Baths 4
Construction Status Resale
HOA Y/N No
Year Built 1997
Annual Tax Amount $3,682
Tax Year 2021
Lot Size 4.358 Acres
Acres 4.358
Property Description
Resort living at its best! Impress your family and friends with this true entertainer's dream! This gorgeous 4 sides brick home on 4.35 Acres offers a stocked lake with dock, spectacular new saltwater pebble tech pool with built-in seating and tan ledge and a 24x25 detached garage / workshop. The main floor of this home boast great room with tray ceiling & beautiful stone fireplace with wood burning insert, French doors leading to back deck and backyard oasis, chef's kitchen with oak cabinetry, solid surface countertops, SS appliances, sunny breakfast room overlooking the pool and lake, huge laundry room and pantry with laundry sink, formal dining room and an oversized guest bedroom and guest bath. The owner's retreat on main is complete with hardwood floors and beautiful tile spa bath to include double vanity, soaking tub, separate walk-in tile shower and double closets. The second floor offers 2 spacious bedrooms and a full bath with tile shower. The finished terrace level boasts an open concept living area with living room, full kitchen, dining area, reading nook, large bedroom, huge full bath with walk-in tile shower, laundry, home theater, storage, storm shelter and vast patio leading to and overlooking the breathtaking pool, firepit and lake area. This outstanding property is located within 15 minutes of Dahlonega Georgia, SR-400, 20 minutes to Helen, waterfalls, and numerous hiking trails to include The Appalachian Trail. This home is also conveniently located to several popular vineyards, Kaya Vineyard, Frogtown Cellars, The Cottage House Vineyard & Winery, Three Sisters Vineyards & Winery and Dahlonega Resort & Winery just to mention a few. This gorgeous property will not disappoint. Don't wait, make this one-of-a-kind showstopper yours! AGENTS SEE PRIV. REMARKS
Location
State GA
County Hall
Lake Name Other
Rooms
Bedroom Description In-Law Floorplan, Master on Main, Roommate Floor Plan
Other Rooms Barn(s), Outbuilding, Workshop
Basement Daylight, Exterior Entry, Finished, Finished Bath, Full, Interior Entry
Main Level Bedrooms 2
Dining Room Separate Dining Room
Interior
Interior Features Disappearing Attic Stairs, Double Vanity, High Ceilings 9 ft Lower, High Ceilings 9 ft Main, High Ceilings 9 ft Upper, High Speed Internet, His and Hers Closets, Tray Ceiling(s), Vaulted Ceiling(s)
Heating Heat Pump, Zoned
Cooling Heat Pump
Flooring Ceramic Tile, Hardwood, Sustainable
Fireplaces Number 1
Fireplaces Type Great Room, Wood Burning Stove
Window Features Double Pane Windows, Insulated Windows
Appliance Dishwasher, Electric Range, Electric Water Heater, Microwave, Self Cleaning Oven
Laundry Laundry Room, Lower Level, Main Level, Other
Exterior
Exterior Feature Balcony, Courtyard, Private Yard, Storage
Garage Attached, Detached, Garage, Garage Door Opener, Garage Faces Side, Kitchen Level, Parking Pad
Garage Spaces 2.0
Fence Wrought Iron
Pool Gunite, In Ground
Community Features None
Utilities Available Electricity Available, Phone Available, Underground Utilities
Waterfront Description Pond
View Lake, Rural, Water
Roof Type Composition, Shingle
Street Surface Paved
Accessibility None
Handicap Access None
Porch Covered, Deck, Patio, Rear Porch
Parking Type Attached, Detached, Garage, Garage Door Opener, Garage Faces Side, Kitchen Level, Parking Pad
Total Parking Spaces 6
Private Pool true
Building
Lot Description Back Yard, Cul-De-Sac, Front Yard, Lake/Pond On Lot, Level, Private
Story Two
Foundation Concrete Perimeter
Sewer Septic Tank
Water Well
Architectural Style Ranch, Traditional
Level or Stories Two
Structure Type Brick 4 Sides
New Construction No
Construction Status Resale
Schools
Elementary Schools Lanier
Middle Schools Chestatee
High Schools Chestatee
Others
Senior Community no
Restrictions false
Tax ID 11113 001004
Ownership Fee Simple
Financing no
Special Listing Condition None
Read Less Info
Want to know what your home might be worth? Contact us for a FREE valuation!

Our team is ready to help you sell your home for the highest possible price ASAP

Bought with Keller Williams Realty Community Partners
GET MORE INFORMATION






