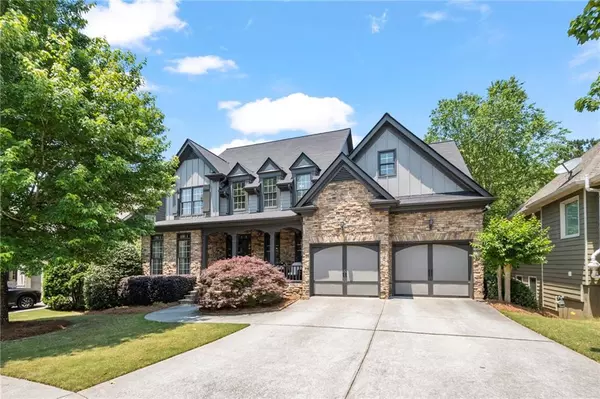For more information regarding the value of a property, please contact us for a free consultation.
Key Details
Sold Price $575,000
Property Type Single Family Home
Sub Type Single Family Residence
Listing Status Sold
Purchase Type For Sale
Square Footage 2,985 sqft
Price per Sqft $192
Subdivision Wheatfields Reserve
MLS Listing ID 7052470
Sold Date 06/13/22
Style Traditional
Bedrooms 5
Full Baths 4
Construction Status Resale
HOA Fees $700
HOA Y/N No
Year Built 2004
Tax Year 2021
Property Description
Located in the highly sought after Wheatfields Reserve neighborhood in Grayson, this home was designed to welcome family and friends. Step inside to a beautiful foyer with 9 foot ceilings, handsome hardwood floors, well-appointed living areas w/gracious details, 1 bedroom, 1 bath, generous eat-in kitchen with stainless appliances and the perfect breakfast spot with windows that welcome in the sunlight. Upstairs offers 4 bedrooms, 2 full baths and laundry room. Enjoy, beautiful master suite with soaking tub, separate shower, double vanity and large walk-in closet. The fully finished basement offers a game room, bar, home theatre with a custom-built entertainment center, flex space perfect for 6th bedroom/office, saferoom and storage. Basement is ideal for in-law/teen suite. Step outside and let the entertaining begin. Cozy, two level porch overlooks private, fenced beautifully landscaped yard and room to play. Well-loved community offers swim/tennis and is conveniently located to: HWY 20, Grayson Park, restaurants, shopping and so much more.
Location
State GA
County Gwinnett
Lake Name None
Rooms
Bedroom Description Oversized Master
Other Rooms Garage(s)
Basement Bath/Stubbed, Daylight, Exterior Entry, Finished, Full, Interior Entry
Main Level Bedrooms 1
Dining Room Separate Dining Room
Interior
Interior Features Double Vanity, Entrance Foyer 2 Story, High Ceilings 9 ft Main, High Ceilings 9 ft Lower, High Speed Internet, Tray Ceiling(s), Vaulted Ceiling(s), Walk-In Closet(s)
Heating Central, Hot Water, Other
Cooling Ceiling Fan(s), Central Air
Flooring Carpet, Ceramic Tile, Hardwood
Fireplaces Number 1
Fireplaces Type Gas Starter, Great Room, Other Room
Window Features Double Pane Windows
Appliance Dishwasher, Disposal, Dryer, Electric Oven, ENERGY STAR Qualified Appliances, Gas Cooktop, Gas Water Heater, Microwave, Range Hood, Refrigerator, Self Cleaning Oven, Washer
Laundry Laundry Room, Upper Level, Other
Exterior
Exterior Feature Gas Grill, Permeable Paving, Private Yard, Rain Gutters, Rear Stairs
Garage Driveway, Garage, Garage Faces Front, Level Driveway
Garage Spaces 2.0
Fence Back Yard, Privacy
Pool None
Community Features Clubhouse, Homeowners Assoc, Meeting Room, Playground, Pool, Sidewalks, Street Lights, Tennis Court(s)
Utilities Available Underground Utilities
Waterfront Description None
View Pool, Trees/Woods
Roof Type Shingle
Street Surface Asphalt
Accessibility None
Handicap Access None
Porch Covered, Deck, Front Porch, Patio
Parking Type Driveway, Garage, Garage Faces Front, Level Driveway
Total Parking Spaces 2
Building
Lot Description Back Yard, Front Yard, Landscaped
Story Three Or More
Foundation Concrete Perimeter
Sewer Public Sewer
Water Public
Architectural Style Traditional
Level or Stories Three Or More
Structure Type Cement Siding, Stone, Other
New Construction No
Construction Status Resale
Schools
Elementary Schools Starling
Middle Schools Couch
High Schools Grayson
Others
HOA Fee Include Maintenance Grounds, Swim/Tennis
Senior Community no
Restrictions true
Tax ID R5169 080
Ownership Fee Simple
Acceptable Financing Cash, Conventional
Listing Terms Cash, Conventional
Financing no
Special Listing Condition None
Read Less Info
Want to know what your home might be worth? Contact us for a FREE valuation!

Our team is ready to help you sell your home for the highest possible price ASAP

Bought with Virtual Properties Realty.com
GET MORE INFORMATION






