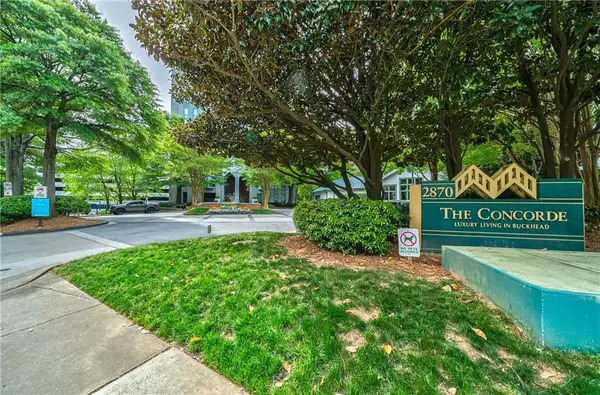For more information regarding the value of a property, please contact us for a free consultation.
Key Details
Sold Price $315,000
Property Type Condo
Sub Type Condominium
Listing Status Sold
Purchase Type For Sale
Square Footage 1,260 sqft
Price per Sqft $250
Subdivision The Concorde
MLS Listing ID 7106317
Sold Date 09/30/22
Style High Rise (6 or more stories)
Bedrooms 2
Full Baths 2
Construction Status Resale
HOA Fees $627
HOA Y/N Yes
Year Built 1988
Annual Tax Amount $4,114
Tax Year 2021
Lot Size 1,258 Sqft
Acres 0.0289
Property Description
Stunning 2 bed/ 2 bath condo on the 24th floor completely remodeled with elegant finishes. Situated in the Heart of Buckhead Prime on a quiet cul-de-sac. Open floor-plan with an inviting entry foyer offers an abundance of natural lighting illuminating your spaces from your floor-to-ceiling windows. Enjoy spectacular green and city views, incredible sunsets and seasonal fireworks. Beautiful brand new kitchen with stainless steel appliances, quartz counters, pantry, and breakfast bar. New flooring throughout. Bedrooms with walk-in closets and custom closet systems. Spacious renovated bathrooms include new flooring, tiling, fixtures, shower and tub. Washer/dryer connectability in unit. The Concorde is pet friendly and offers world-class amenities in a resort style setting including 24-hr concierge, fitness facility, pool, grills, newly resurfaced tennis court, business center, club room, laundry room and dog run/park. Unit sold with two deeded parking spaces and one storage unit. Plenty of guest parking. Private walking path to Publix, Starbucks, and Barnes & Noble for residents and a few short minutes to Whole Foods, Atlanta History Museum, recreation and tons of shopping, restaurants, and dining options.
Location
State GA
County Fulton
Lake Name None
Rooms
Bedroom Description Master on Main, Roommate Floor Plan
Other Rooms None
Basement None
Main Level Bedrooms 2
Dining Room Open Concept
Interior
Interior Features Entrance Foyer, Walk-In Closet(s)
Heating Central
Cooling Central Air
Flooring Ceramic Tile, Hardwood
Fireplaces Type None
Window Features Double Pane Windows, Insulated Windows
Appliance Dishwasher, Disposal, Dryer, Electric Oven, Electric Range, Electric Water Heater, Microwave, Refrigerator, Washer
Laundry In Kitchen, Main Level
Exterior
Exterior Feature Tennis Court(s)
Garage Deeded, Garage, Garage Door Opener
Garage Spaces 2.0
Fence None
Pool In Ground
Community Features Clubhouse, Concierge, Dog Park, Fitness Center, Homeowners Assoc, Near Marta, Near Schools, Near Shopping, Pool, Public Transportation, Sidewalks
Utilities Available Cable Available, Electricity Available, Phone Available, Sewer Available, Underground Utilities, Water Available
Waterfront Description None
View City, Trees/Woods
Roof Type Composition
Street Surface Asphalt, Paved
Accessibility None
Handicap Access None
Porch None
Parking Type Deeded, Garage, Garage Door Opener
Total Parking Spaces 2
Private Pool true
Building
Lot Description Cul-De-Sac, Level
Story One
Foundation None
Sewer Public Sewer
Water Public
Architectural Style High Rise (6 or more stories)
Level or Stories One
Structure Type Cement Siding, Concrete, Stone
New Construction No
Construction Status Resale
Schools
Elementary Schools Morris Brandon
Middle Schools Willis A. Sutton
High Schools North Atlanta
Others
Senior Community no
Restrictions true
Tax ID 17 010000073190
Ownership Condominium
Financing no
Special Listing Condition None
Read Less Info
Want to know what your home might be worth? Contact us for a FREE valuation!

Our team is ready to help you sell your home for the highest possible price ASAP

Bought with PalmerHouse Properties
GET MORE INFORMATION






