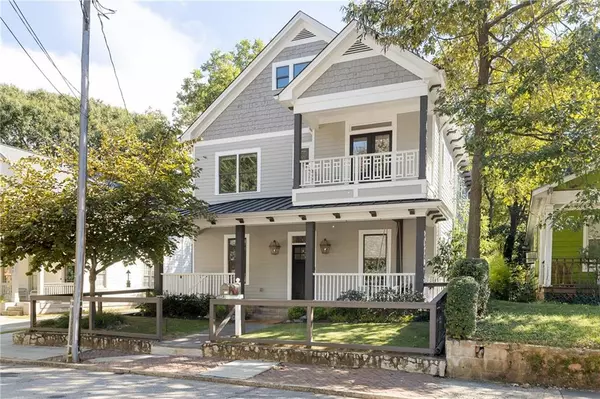For more information regarding the value of a property, please contact us for a free consultation.
Key Details
Sold Price $1,195,000
Property Type Single Family Home
Sub Type Single Family Residence
Listing Status Sold
Purchase Type For Sale
Square Footage 3,457 sqft
Price per Sqft $345
Subdivision Reynoldstown
MLS Listing ID 7121720
Sold Date 11/04/22
Style Traditional
Bedrooms 5
Full Baths 3
Half Baths 1
Construction Status Resale
HOA Y/N No
Year Built 2016
Annual Tax Amount $8,713
Tax Year 2021
Lot Size 5,000 Sqft
Acres 0.1148
Property Description
Incredible opportunity to live in the heart of Reynoldstown, in a large, fully custom, newer construction home, close to everything!! This LARGE 5 bedroom, 3 and a half bath home was completely renovated in 2016 with meticulous attention to detail and quality. High ceilings throughout, spacious open floor plan perfect for entertaining, custom cabinetry with marble and soapstone counters throughout the home, high-end, integrated Thermador and Jenn Air kitchen appliances, second story laundry room, two balconies, two flex spaces (third level flex space is large and could be 5th bedroom, office, or media room!), and TONS of storage. Outside features charming front porch with fenced front yard. Screened in back porch with Brazilian hardwoods overlooks fenced in backyard that has been updated with low maintenance synthetic turf. Located just steps away from the BeltLine's Eastside trail, numerous restaurants, coffee shops, entertainment, retail and shopping for true intown living. This is a rare intown opportunity for a home of this size and quality.
Location
State GA
County Fulton
Lake Name None
Rooms
Bedroom Description Oversized Master
Other Rooms Shed(s)
Basement None
Main Level Bedrooms 1
Dining Room Open Concept, Seats 12+
Interior
Interior Features Double Vanity, High Ceilings 10 ft Main, High Ceilings 10 ft Upper
Heating Central
Cooling Ceiling Fan(s), Central Air
Flooring Ceramic Tile, Hardwood
Fireplaces Number 1
Fireplaces Type Family Room
Window Features None
Appliance Dishwasher, Disposal, Gas Cooktop, Microwave, Range Hood, Refrigerator, Tankless Water Heater, Washer, Other
Laundry In Hall, Laundry Room, Upper Level
Exterior
Exterior Feature Balcony, Private Yard, Rain Gutters, Storage
Garage Driveway, Kitchen Level, Level Driveway
Fence Back Yard, Fenced, Front Yard
Pool None
Community Features Near Beltline, Near Marta, Near Schools, Near Shopping, Near Trails/Greenway, Park, Playground, Sidewalks, Street Lights
Utilities Available Cable Available, Electricity Available, Natural Gas Available, Phone Available
Waterfront Description None
View Other
Roof Type Shingle
Street Surface Asphalt
Accessibility None
Handicap Access None
Porch Covered, Front Porch, Rear Porch, Screened
Parking Type Driveway, Kitchen Level, Level Driveway
Total Parking Spaces 2
Building
Lot Description Back Yard, Front Yard, Landscaped, Level, Private
Story Three Or More
Foundation Pillar/Post/Pier
Sewer Public Sewer
Water Public
Architectural Style Traditional
Level or Stories Three Or More
Structure Type HardiPlank Type
New Construction No
Construction Status Resale
Schools
Elementary Schools Burgess-Peterson
Middle Schools Martin L. King Jr.
High Schools Maynard Jackson
Others
Senior Community no
Restrictions false
Tax ID 14 002000090131
Special Listing Condition None
Read Less Info
Want to know what your home might be worth? Contact us for a FREE valuation!

Our team is ready to help you sell your home for the highest possible price ASAP

Bought with Ansley Real Estate | Christie's International Real Estate
GET MORE INFORMATION






