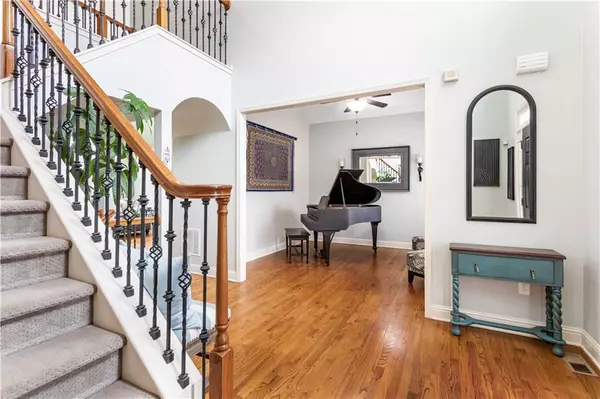For more information regarding the value of a property, please contact us for a free consultation.
Key Details
Sold Price $725,000
Property Type Single Family Home
Sub Type Single Family Residence
Listing Status Sold
Purchase Type For Sale
Square Footage 4,368 sqft
Price per Sqft $165
Subdivision Seven Hills
MLS Listing ID 7325258
Sold Date 04/08/24
Style Traditional
Bedrooms 5
Full Baths 4
Half Baths 1
Construction Status Resale
HOA Fees $875
HOA Y/N Yes
Originating Board First Multiple Listing Service
Year Built 2005
Annual Tax Amount $5,795
Tax Year 2023
Lot Size 0.850 Acres
Acres 0.85
Property Description
Welcome to your dream home nestled in the heart of the sought-after Seven Hills community, renowned for its incredible amenities including fun activities for all, a waterpark like pool area, tennis and pickle-ball courts and more! This stunning 5-bedroom, 4.5-bath residence offers an unmatched living experience in the highly desirable North Paulding school district. Step into the inviting 2-story foyer and be captivated by the spacious design and meticulous attention to detail. The main level boasts a luxurious primary suite with a cozy sitting area, complemented by a wall of windows and a gas log fireplace in the family room, creating a warm and inviting ambiance. Hardwood floors flow seamlessly throughout, leading to a well-appointed kitchen featuring white cabinets, a double oven, gas cooktop, stainless steel appliances, and a large farmhouse sink. Outside, enjoy the expansive deck area, perfect for entertaining or simply relaxing, with a pergola on the main-level deck and a charming water feature wall in the basement. Enjoy the large fenced in yard and then keep exploring down toward Pumpkinvine Creek. This lot goes back much further than the fence. Plus, there's even a sunken trampoline for added fun! Upstairs, discover three bedrooms, one with a private bath and the others sharing a beautifully appointed bathroom. The catwalk offers a picturesque view down to the family room, enhancing the home's open and airy feel. The finished basement is an entertainer's paradise, boasting a large bedroom currently used as a home office, a full bath, a secondary huge laundry room and so much more. Enjoy leisure time in the game room/family room, billiard room complete with built-in pool stick holders, and a custom dart board area. With a 3-car side entry garage and meticulous maintenance, this residence seamlessly combines luxury, comfort, and functionality. Don't miss your chance to make this exceptional property your forever home!
Location
State GA
County Paulding
Lake Name None
Rooms
Bedroom Description In-Law Floorplan,Master on Main,Oversized Master
Other Rooms Pergola
Basement Daylight, Finished, Finished Bath, Full, Interior Entry, Walk-Out Access
Main Level Bedrooms 1
Dining Room Separate Dining Room
Interior
Interior Features Bookcases, Crown Molding, Double Vanity, Entrance Foyer 2 Story, High Ceilings 9 ft Main, Tray Ceiling(s), Vaulted Ceiling(s), Walk-In Closet(s), Wet Bar
Heating Heat Pump, Natural Gas, Zoned
Cooling Ceiling Fan(s), Central Air, Heat Pump, Multi Units, Zoned
Flooring Carpet, Ceramic Tile, Hardwood
Fireplaces Number 1
Fireplaces Type Family Room, Gas Log, Living Room
Window Features Double Pane Windows
Appliance Dishwasher, Disposal, Double Oven, Gas Cooktop, Gas Water Heater, Microwave
Laundry In Basement, Laundry Room, Main Level, Sink
Exterior
Exterior Feature Awning(s), Rain Gutters, Rear Stairs
Garage Attached, Driveway, Garage, Garage Door Opener, Garage Faces Side, Kitchen Level, Level Driveway
Garage Spaces 3.0
Fence Back Yard, Wood
Pool None
Community Features Clubhouse, Dog Park, Homeowners Assoc, Meeting Room, Near Schools, Park, Pickleball, Playground, Pool, Sidewalks, Street Lights, Tennis Court(s)
Utilities Available Cable Available, Electricity Available, Natural Gas Available, Phone Available, Sewer Available, Underground Utilities, Water Available
Waterfront Description None
View Creek/Stream, Trees/Woods
Roof Type Composition,Ridge Vents,Shingle
Street Surface Paved
Accessibility None
Handicap Access None
Porch Covered, Deck, Front Porch, Rear Porch, Screened
Parking Type Attached, Driveway, Garage, Garage Door Opener, Garage Faces Side, Kitchen Level, Level Driveway
Private Pool false
Building
Lot Description Back Yard, Front Yard, Landscaped, Sprinklers In Front, Sprinklers In Rear
Story Two
Foundation Slab
Sewer Public Sewer
Water Public
Architectural Style Traditional
Level or Stories Two
Structure Type Brick Front,Cement Siding,Fiber Cement
New Construction No
Construction Status Resale
Schools
Elementary Schools Floyd L. Shelton
Middle Schools Sammy Mcclure Sr.
High Schools North Paulding
Others
HOA Fee Include Swim,Tennis
Senior Community no
Restrictions true
Tax ID 066042
Special Listing Condition None
Read Less Info
Want to know what your home might be worth? Contact us for a FREE valuation!

Our team is ready to help you sell your home for the highest possible price ASAP

Bought with EXP Realty, LLC.
GET MORE INFORMATION






