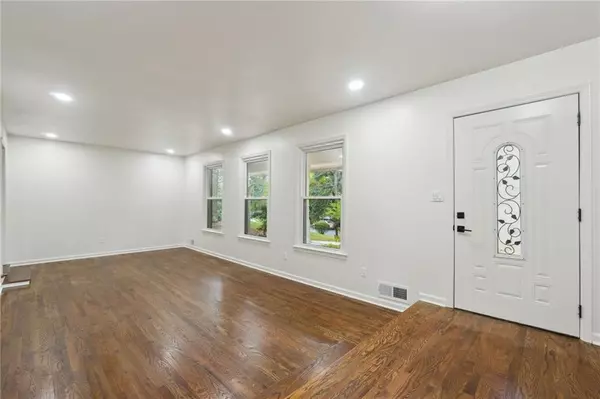For more information regarding the value of a property, please contact us for a free consultation.
Key Details
Sold Price $349,000
Property Type Single Family Home
Sub Type Single Family Residence
Listing Status Sold
Purchase Type For Sale
Square Footage 1,456 sqft
Price per Sqft $239
Subdivision Connally Estates
MLS Listing ID 7348663
Sold Date 05/06/24
Style Ranch
Bedrooms 5
Full Baths 2
Construction Status Updated/Remodeled
HOA Y/N No
Originating Board First Multiple Listing Service
Year Built 1965
Annual Tax Amount $2,509
Tax Year 2023
Lot Size 0.464 Acres
Acres 0.464
Property Description
If you are looking for a home sweet home, stop by. The backyard patio seems like a perfect spot for peaceful mornings with the birds singing. With all these new updates, new interior home with hardwood floors, new kitchen, new windows, new sliding door, new quartz counter tops, new roof, new kitchen cabinets, new plumbing from the exterior of the house to the street, it must be a cozy and inviting space to call home. Wishing you many happy moments in your new abode!
Location
State GA
County Fulton
Lake Name None
Rooms
Bedroom Description Master on Main
Other Rooms None
Basement Exterior Entry, Finished, Finished Bath, Interior Entry
Main Level Bedrooms 3
Dining Room Other
Interior
Interior Features Other
Heating Central, Natural Gas
Cooling Central Air
Flooring Ceramic Tile, Hardwood
Fireplaces Type None
Window Features Double Pane Windows
Appliance Dishwasher, Electric Oven, Microwave
Laundry In Basement
Exterior
Exterior Feature Other
Garage Attached, Carport, Covered, Garage Faces Front
Fence Chain Link
Pool None
Community Features None
Utilities Available Electricity Available, Natural Gas Available, Water Available
Waterfront Description None
View Other
Roof Type Shingle
Street Surface Paved
Accessibility None
Handicap Access None
Porch Covered, Front Porch, Patio
Parking Type Attached, Carport, Covered, Garage Faces Front
Total Parking Spaces 4
Private Pool false
Building
Lot Description Other
Story One and One Half
Foundation See Remarks
Sewer Public Sewer
Water Public
Architectural Style Ranch
Level or Stories One and One Half
Structure Type Brick 4 Sides,Cement Siding
New Construction No
Construction Status Updated/Remodeled
Schools
Elementary Schools Hamilton E. Holmes
Middle Schools Paul D. West
High Schools Tri-Cities
Others
Senior Community no
Restrictions false
Tax ID 14 018700070819
Special Listing Condition None
Read Less Info
Want to know what your home might be worth? Contact us for a FREE valuation!

Our team is ready to help you sell your home for the highest possible price ASAP

Bought with Bolst, Inc.
GET MORE INFORMATION






