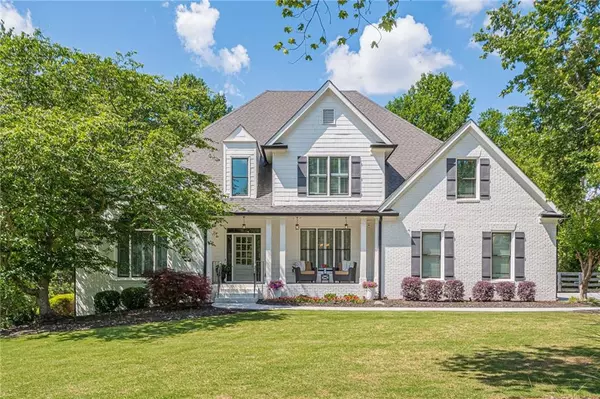For more information regarding the value of a property, please contact us for a free consultation.
Key Details
Sold Price $1,375,000
Property Type Single Family Home
Sub Type Single Family Residence
Listing Status Sold
Purchase Type For Sale
Square Footage 5,386 sqft
Price per Sqft $255
Subdivision Potterstone
MLS Listing ID 7391431
Sold Date 06/14/24
Style Traditional
Bedrooms 5
Full Baths 4
Half Baths 1
Construction Status Resale
HOA Fees $1,462
HOA Y/N Yes
Originating Board First Multiple Listing Service
Year Built 1997
Annual Tax Amount $5,122
Tax Year 2023
Lot Size 1.019 Acres
Acres 1.019
Property Description
Introducing a beautiful and spacious white brick Milton retreat on a dream 1-acre lot, with a spectacular HEATED GUNITE SALTWATER POOL and spa and enormous and serene backyard. This is a spacious but cozy and well-designed home, with 3 levels, 5 bedrooms, and 5386 square feet of living space. So many features! MASTER ON MAIN, 2-story foyer and great room, large dining room, a SECOND MAIN-LEVEL BEDROOM with en-suite bathroom, plus a front OFFICE with an enormous picture window and vaulted ceilings. Culinary enthusiasts will appreciate the chef's kitchen featuring double ovens, a new gas stove, ducted exhaust vent, island, bar area, 2 pantries, and breakfast nook. The designer exterior colors, front porch, landscaping, solid hardwood floors, high ceilings, and many windows add elegance and sophistication. Upstairs are large bedrooms with a window seat and jack-and-jill bathroom. Every bedroom has a walk-in closet! Relax and entertain in the finished terrace level that includes a media area, game area, wet bar, workout/gaming room, full bath, separate bedroom (stubbed for a 2nd full bath and second washer and dryer hookup), unfinished storage, plus a large, light and bright WORKSHOP with an exterior side door. Just add a kitchenette to convert this level into the perfect IN-LAW SUITE! Step out onto a covered and dry patio, to a beautiful stone firepit and into your backyard oasis. The large 35,000-gallon PebbleTec pool has both a deep end with a jumping stone and an easy-entry walk-in shallow zone by the spa. Pool features are controlled through an app for convenience or manually. Pick your own apples, peaches, blueberries, mint, and peppermint from your backyard, enclosed with a beautiful black wooden equestrian-style fence! The sellers have made a long list of improvements: exterior repairs and painting, new widened level driveway and sidewalk, new deck with under-decking ceiling to keep the patio dry, custom closet systems, upgraded kitchen S/S appliances, resurfaced spa, new pool equipment, landscape lighting, improved gutter/drainage systems, and more.
Milton is a prestigious city in north Atlanta and Potterstone is quite an active and social neighborhood! Meet neighbors, celebrate seasons and holidays, and enjoy events and community amenities like the pool, tennis and pickleball courts with teams, a pavilion with fireplace, and playground. All of this in top-rated and highly desired school districts: Summit Hill ES, Hopewell MS, and Cambridge HS. TEN MINUTES TO DOWNTOWN ALPHARETTA AND MILTON, easy access to schools, parks, restaurants, large and small retail, GA 400, Avalon, medical centers, wineries, live music, equestrian farms, and more. Don’t miss this opportunity to make 613 Northumberland Dr. your forever home. Schedule a showing today and settle into Milton living at its finest!
Location
State GA
County Fulton
Lake Name None
Rooms
Bedroom Description In-Law Floorplan,Master on Main
Other Rooms None
Basement Bath/Stubbed, Daylight, Exterior Entry, Finished, Finished Bath, Full
Main Level Bedrooms 2
Dining Room Great Room, Separate Dining Room
Interior
Interior Features Bookcases, Crown Molding, Disappearing Attic Stairs, Double Vanity, Entrance Foyer 2 Story, High Ceilings 9 ft Main, High Speed Internet, Recessed Lighting, Tray Ceiling(s), Walk-In Closet(s), Wet Bar
Heating Central, Natural Gas
Cooling Ceiling Fan(s), Central Air
Flooring Carpet, Hardwood, Other
Fireplaces Number 2
Fireplaces Type Basement, Gas Log, Great Room, Stone
Window Features Double Pane Windows,Insulated Windows,Plantation Shutters
Appliance Dishwasher, Double Oven, Gas Cooktop, Microwave, Self Cleaning Oven
Laundry In Basement, Main Level
Exterior
Exterior Feature Private Yard, Rear Stairs
Garage Attached, Garage, Garage Door Opener, Garage Faces Side, Kitchen Level
Garage Spaces 2.0
Fence Wood
Pool Heated, In Ground
Community Features Pickleball, Pool, Homeowners Assoc, Playground
Utilities Available Cable Available, Electricity Available, Natural Gas Available, Phone Available, Underground Utilities, Water Available
Waterfront Description None
View Other
Roof Type Composition
Street Surface Asphalt
Accessibility None
Handicap Access None
Porch Covered, Deck, Front Porch, Patio
Parking Type Attached, Garage, Garage Door Opener, Garage Faces Side, Kitchen Level
Total Parking Spaces 2
Private Pool false
Building
Lot Description Back Yard, Landscaped, Level, Private, Sloped
Story Three Or More
Foundation Concrete Perimeter
Sewer Septic Tank
Water Public
Architectural Style Traditional
Level or Stories Three Or More
Structure Type Brick Front,Cement Siding
New Construction No
Construction Status Resale
Schools
Elementary Schools Summit Hill
Middle Schools Hopewell
High Schools Cambridge
Others
HOA Fee Include Reserve Fund,Swim,Tennis
Senior Community no
Restrictions false
Tax ID 22 474006740642
Special Listing Condition None
Read Less Info
Want to know what your home might be worth? Contact us for a FREE valuation!

Our team is ready to help you sell your home for the highest possible price ASAP

Bought with Atlanta Communities
GET MORE INFORMATION






